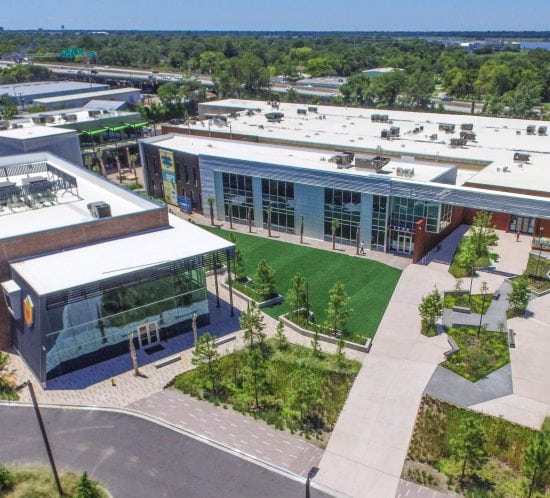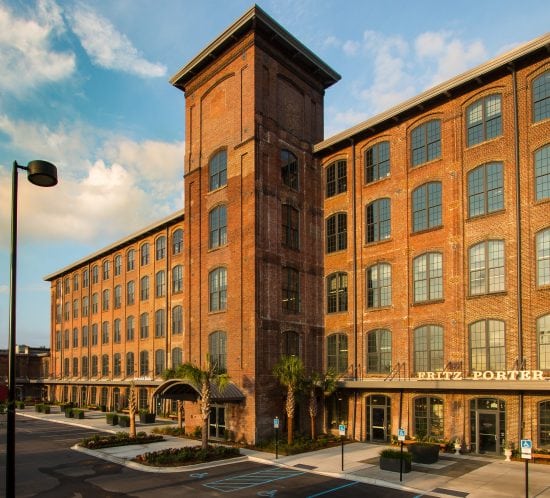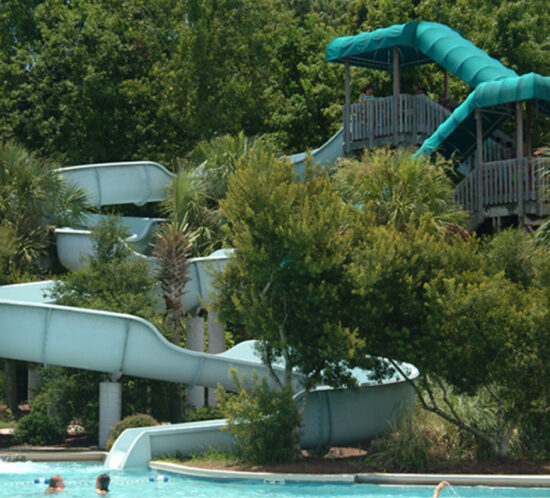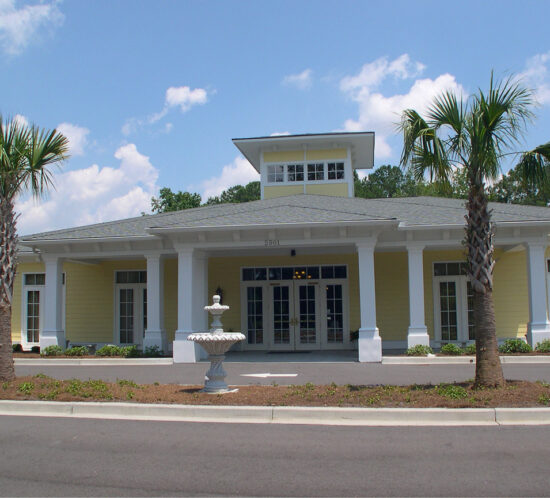
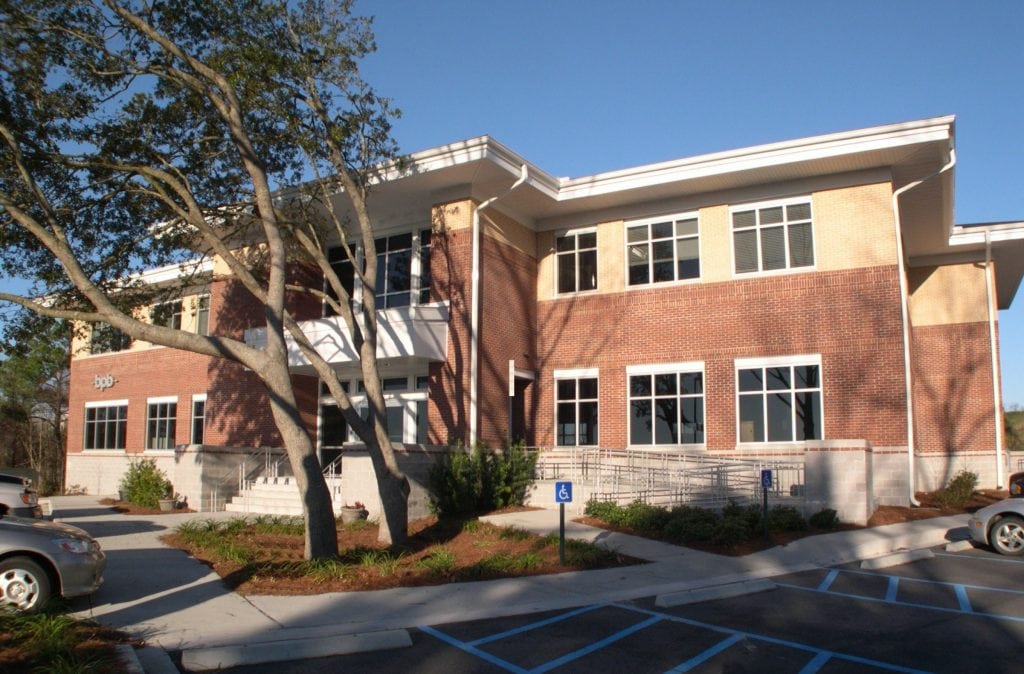
This two-story multi-tenant office building is the regional headquarters for BP Barber/URS Engineering. The space includes a common lobby, offices, meeting space, and a catering kitchen/break room. Design features include structural steel with metal stud infill, brick veneer base, stucco, and an architectural shingle roof.
Architect: Bell Architects
Project Size: 16,000 SF Regional Headquarters



