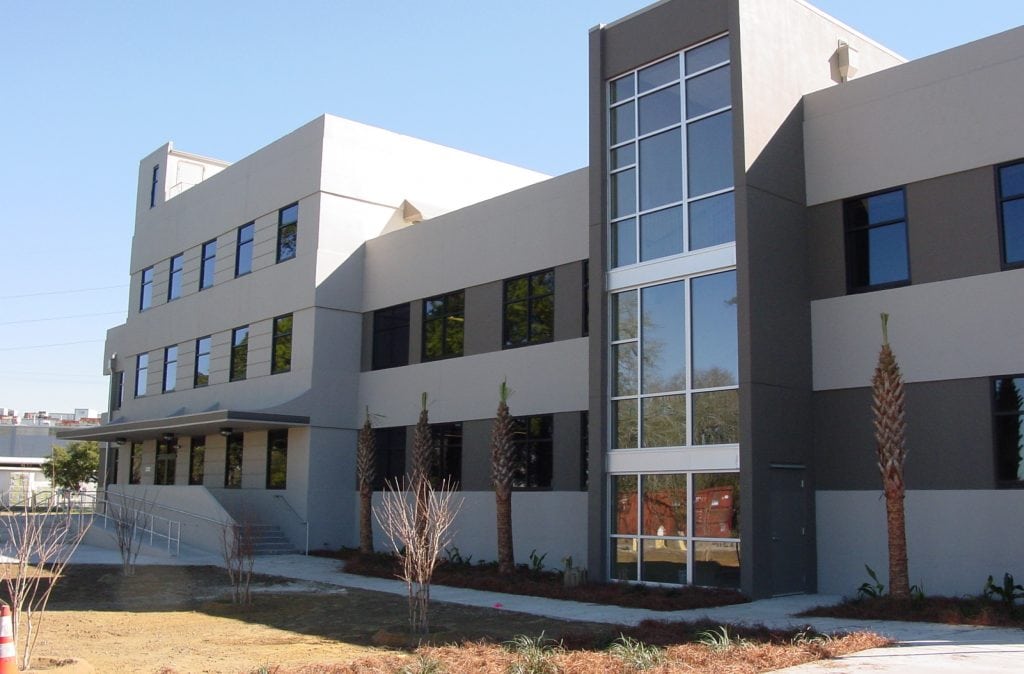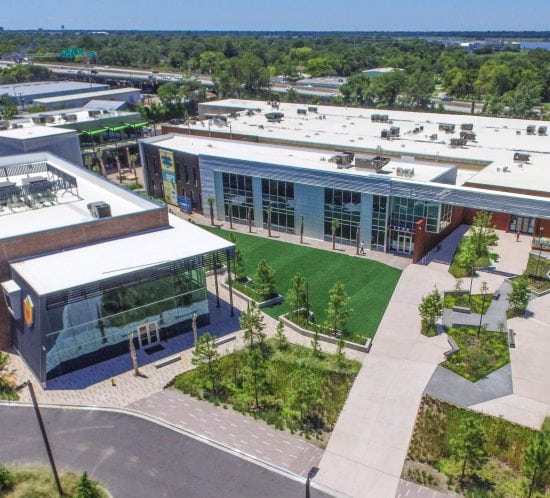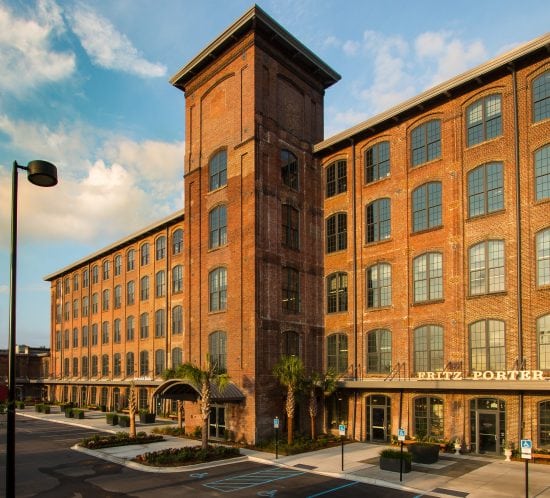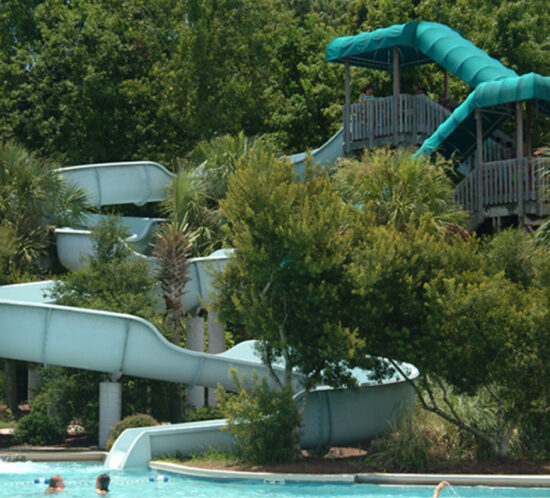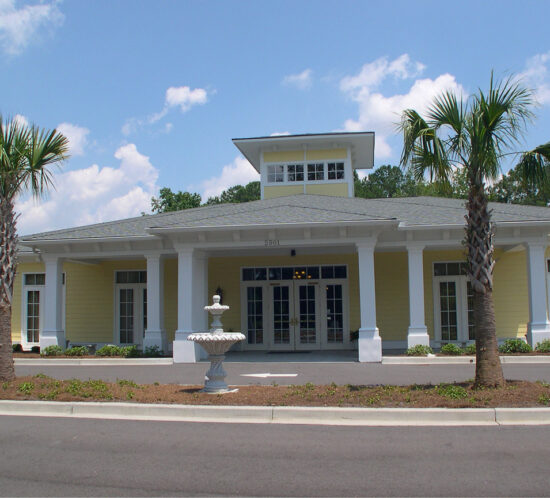
This 22,000 SF design/build project includes a partial demolition and total exterior and interior renovation of the existing cast-in-place concrete structure at the former Charleston Navy Base. This project also includes the addition of a 4,000 SF laboratory building.
Achieving LEED® Platinum certification, this sustainable renovation features a geo-thermal HVAC system, recycled content materials, regionally manufactured materials and environmentally friendly materials.
Architect: LS3P
Project Size: 22,000 SF



